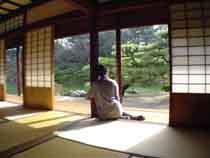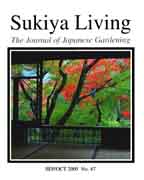|
Garden Windows
 In
Japanese homes the "exterior" Japanese garden and the "interior" living
spaces are so perfectly integrated that they truly seem to be one single
thing. JOJG uses the term "Sukiya Living Environment" to refer to this
combined house-garden living space. At the heart of it all are garden
windows that display natural scenery (in the garden) to viewers sitting
inside their homes.
In
Japanese homes the "exterior" Japanese garden and the "interior" living
spaces are so perfectly integrated that they truly seem to be one single
thing. JOJG uses the term "Sukiya Living Environment" to refer to this
combined house-garden living space. At the heart of it all are garden
windows that display natural scenery (in the garden) to viewers sitting
inside their homes.
In a Japanese house the spatial arrangement of garden windows is not random. Their sizes and positions are carefully tuned to best display the garden based on artistic principles and human sense perception. JOJG publishes regular articles on these subjects. Topics range from window construction to house layouts to living room design. JOJG also publishes articles about the unique aspects of human physiology that guide decisions about garden windows and other interior design elements. Posted below are a few sample articles for your review:
---------------------------------------------------------------
OBSERVER'S EYE LEVEL This article presents some fascinating points about Japanese garden layout and relaxation therapy. The article examines various sensory effects that occur when garden art is juxtaposed beside a large garden window.
LOW WINDOWSILLS The main windows in Japanese houses are similar to sliding glass doors. Japanese room design faces the exterior - toward the garden - and low windowsills are a key factor in integrating interior and exterior spaces.
INTEGRATING JAPANESE GARDENS AND WESTERN HOMES This article by Fuji Shono discusses spatial design aspects of Japanese traditional houses and explains how they can be applied to Western homes and modern living room design.
ENGAWA THEORY 101 This article examines an element of Japanese architecture that stands center stage in the Sukiya Living Environment. The engawa, or verandah, is more than a garden window or transition space. It is carefully tuned to human sense perception, and it serves as the visual "frame" that displays natural scenery to viewers inside a Japanese house.
JAPANESE ROOM DESIGN This article is about the spatial arrangement of interior spaces inside traditional Japanese houses. Included is information about room dimensions, Japanese furniture, shoji and fusuma doors, and garden windows. This article examines how Japanese interior design skillfully accommodates the human form and interacts with Japanese garden design.
---------------------------------------

